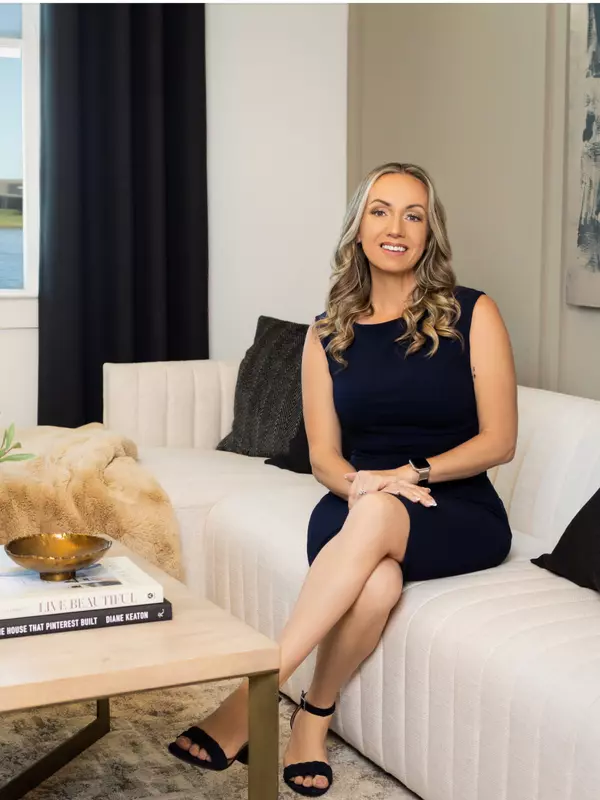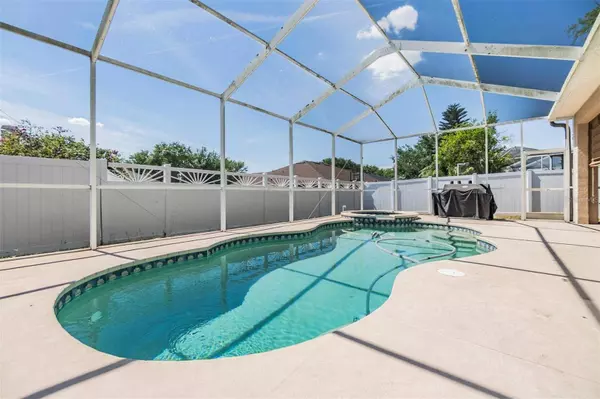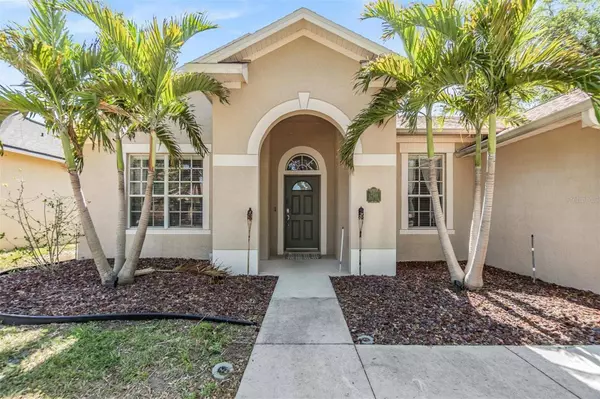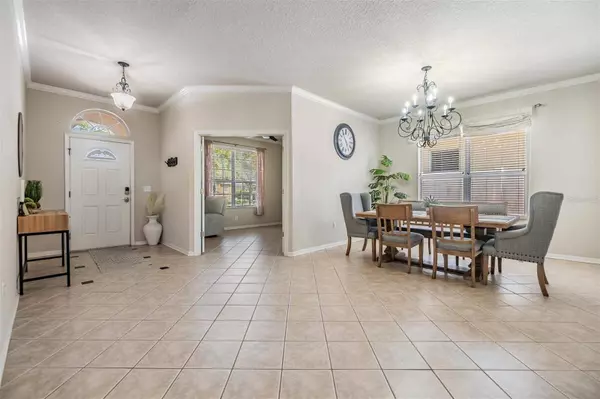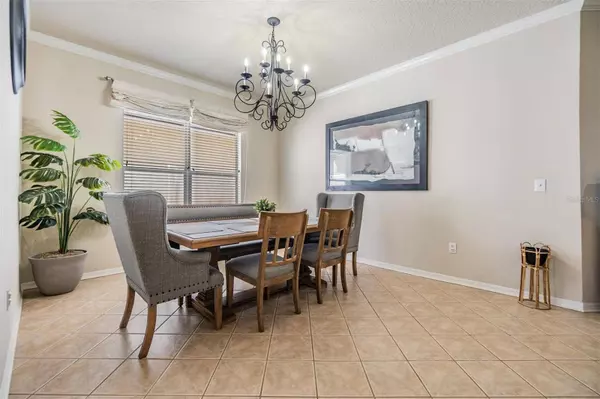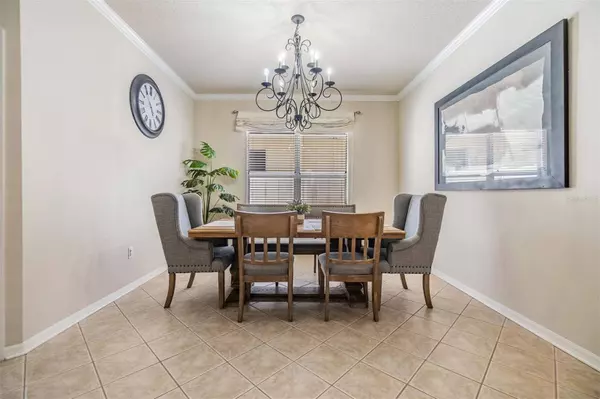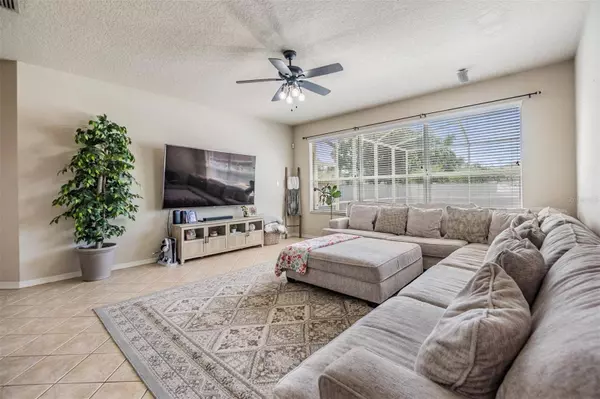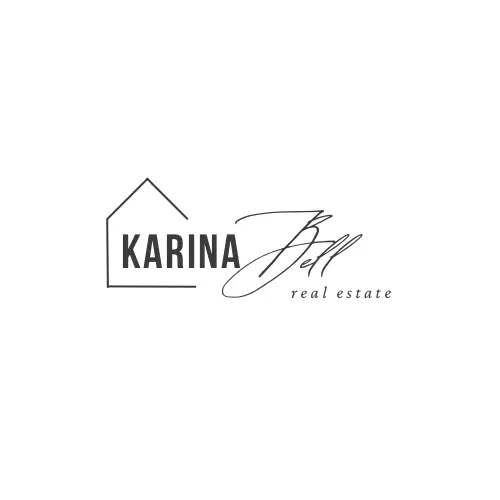
GALLERY
PROPERTY DETAIL
Key Details
Sold Price $440,000
Property Type Single Family Home
Sub Type Single Family Residence
Listing Status Sold
Purchase Type For Sale
Square Footage 2, 714 sqft
Price per Sqft $162
Subdivision Panther Trace Ph 1B/1C
MLS Listing ID TB8366105
Sold Date 07/16/25
Bedrooms 3
Full Baths 3
HOA Fees $8/ann
HOA Y/N Yes
Annual Recurring Fee 100.0
Year Built 2005
Annual Tax Amount $7,289
Lot Size 7,840 Sqft
Acres 0.18
Property Sub-Type Single Family Residence
Source Stellar MLS
Location
State FL
County Hillsborough
Community Panther Trace Ph 1B/1C
Area 33579 - Riverview
Zoning PD
Rooms
Other Rooms Bonus Room
Building
Lot Description Cul-De-Sac
Entry Level One
Foundation Block, Concrete Perimeter, Slab
Lot Size Range 0 to less than 1/4
Sewer Public Sewer
Water Public
Architectural Style Florida
Structure Type Block,Concrete,Stucco
New Construction false
Interior
Interior Features Built-in Features, Central Vaccum, Eat-in Kitchen, Kitchen/Family Room Combo, Living Room/Dining Room Combo, Open Floorplan, Smart Home, Solid Wood Cabinets, Split Bedroom, Stone Counters, Thermostat
Heating Central
Cooling Central Air
Flooring Carpet, Concrete, Luxury Vinyl, Tile
Fireplace false
Appliance Convection Oven, Dishwasher, Disposal, Electric Water Heater, Exhaust Fan, Microwave, Refrigerator
Laundry Electric Dryer Hookup, Inside
Exterior
Exterior Feature Lighting, Rain Gutters
Parking Features Garage Door Opener
Garage Spaces 3.0
Fence Vinyl
Pool Child Safety Fence, Gunite, Heated, In Ground, Lighting
Community Features Street Lights
Utilities Available BB/HS Internet Available, Cable Available, Electricity Available, Electricity Connected, Sewer Available, Sewer Connected, Sprinkler Meter, Water Available, Water Connected
View Park/Greenbelt, Pool, Tennis Court, Trees/Woods, Water
Roof Type Shingle
Porch Covered, Patio, Porch, Screened
Attached Garage true
Garage true
Private Pool Yes
Schools
Elementary Schools Collins-Hb
Middle Schools Barrington Middle
High Schools Riverview-Hb
Others
Pets Allowed Yes
Senior Community No
Ownership Fee Simple
Monthly Total Fees $8
Acceptable Financing Cash, Conventional, FHA, VA Loan
Membership Fee Required Required
Listing Terms Cash, Conventional, FHA, VA Loan
Num of Pet 1
Special Listing Condition None
SIMILAR HOMES FOR SALE
Check for similar Single Family Homes at price around $440,000 in Riverview,FL

Active
$395,000
12918 BROOKSIDE MOSS DR, Riverview, FL 33579
Listed by Denise Pate EXP REALTY LLC5 Beds 3 Baths 2,416 SqFt
Active
$550,000
12004 BIG BEND RD, Riverview, FL 33579
Listed by Ray Mitchell LOKATION3 Beds 2 Baths 1,080 SqFt
Active
$680,000
10912 672 HWY, Riverview, FL 33579
Listed by Jennifer O'Neal QUICKSILVER REAL ESTATE GROUP2 Beds 1 Bath 975 SqFt
CONTACT
