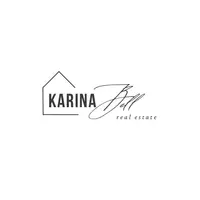7606 WOODBRIDGE BLVD Tampa, FL 33615
3 Beds
2 Baths
1,296 SqFt
UPDATED:
Key Details
Property Type Townhouse
Sub Type Townhouse
Listing Status Active
Purchase Type For Sale
Square Footage 1,296 sqft
Price per Sqft $190
Subdivision Morganwoods Garden Hms Un 3
MLS Listing ID TB8344231
Bedrooms 3
Full Baths 1
Half Baths 1
HOA Fees $245/mo
HOA Y/N Yes
Originating Board Stellar MLS
Annual Recurring Fee 2947.32
Year Built 1972
Annual Tax Amount $1,898
Lot Size 1,306 Sqft
Acres 0.03
Property Sub-Type Townhouse
Property Description
This two-bedroom, one-and-a-half-bath home offers a perfect blend of comfort, style, and convenience. Step inside to discover a bright, open floor plan featuring durable laminate flooring throughout, with ceramic tile in the kitchen and bathrooms. The spacious living and dining area offers seamless flow, ideal for entertaining or quiet nights at home.
The remodeled kitchen is a standout, boasting beautiful granite countertops, stainless steel appliances, and generous cabinet space to meet all your culinary needs. A convenient inside laundry closet adds to the functionality of the home.
Out back, enjoy a private fenced-in patio—perfect for a small garden, weekend grilling, or giving your pets a safe outdoor space. Residents of Morgan Woods have access to not one, but three community pools, making it easy to cool off and relax all year round.
Additional perks include two reserved covered parking spaces and proximity to shopping, dining, public parks, and the Town N Country Greenway just steps away.
Don't miss your chance to own this well-maintained, centrally located home at a newly reduced price. Schedule your private showing today!
Location
State FL
County Hillsborough
Community Morganwoods Garden Hms Un 3
Zoning PD
Interior
Interior Features Living Room/Dining Room Combo, PrimaryBedroom Upstairs
Heating Central
Cooling Central Air
Flooring Ceramic Tile, Laminate
Furnishings Unfurnished
Fireplace false
Appliance Microwave, Range, Refrigerator
Laundry Laundry Closet
Exterior
Exterior Feature French Doors, Rain Gutters, Sidewalk, Storage
Fence Vinyl
Community Features Clubhouse, Dog Park, Pool, Sidewalks
Utilities Available Cable Available, Electricity Available, Other, Phone Available, Public, Sewer Available, Water Available
Amenities Available Fitness Center
Roof Type Other
Garage false
Private Pool No
Building
Entry Level One
Foundation Slab
Lot Size Range 0 to less than 1/4
Sewer Public Sewer
Water Public
Structure Type Stucco
New Construction false
Schools
Elementary Schools Woodbridge-Hb
Middle Schools Webb-Hb
High Schools Leto-Hb
Others
Pets Allowed Yes
HOA Fee Include Maintenance Structure,Maintenance Grounds
Senior Community No
Ownership Fee Simple
Monthly Total Fees $245
Acceptable Financing Cash, Conventional, FHA, VA Loan
Membership Fee Required Required
Listing Terms Cash, Conventional, FHA, VA Loan
Num of Pet 1
Special Listing Condition None
Virtual Tour https://www.propertypanorama.com/instaview/stellar/TB8344231






