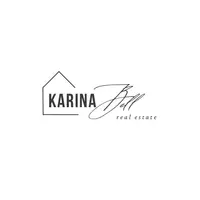13221 FOUNTAINBLEAU DR Clermont, FL 34711
3 Beds
4 Baths
2,050 SqFt
OPEN HOUSE
Sat Apr 19, 12:00pm - 3:00pm
UPDATED:
Key Details
Property Type Townhouse
Sub Type Townhouse
Listing Status Active
Purchase Type For Sale
Square Footage 2,050 sqft
Price per Sqft $180
Subdivision Magnolia Pointe - Sweetwater Ridge
MLS Listing ID O6283077
Bedrooms 3
Full Baths 3
Half Baths 1
HOA Fees $300/mo
HOA Y/N Yes
Originating Board Stellar MLS
Annual Recurring Fee 5492.0
Year Built 2006
Annual Tax Amount $4,642
Lot Size 1,306 Sqft
Acres 0.03
Property Sub-Type Townhouse
Property Description
Location
State FL
County Lake
Community Magnolia Pointe - Sweetwater Ridge
Zoning RESIDENTIAL - PUD
Rooms
Other Rooms Den/Library/Office, Florida Room
Interior
Interior Features Ceiling Fans(s), In Wall Pest System, Primary Bedroom Main Floor, PrimaryBedroom Upstairs, Solid Surface Counters, Thermostat, Walk-In Closet(s)
Heating Central
Cooling Central Air
Flooring Carpet, Hardwood, Tile
Furnishings Unfurnished
Fireplace false
Appliance Cooktop, Dishwasher, Disposal, Electric Water Heater, Microwave, Range, Refrigerator
Laundry Corridor Access, Electric Dryer Hookup, Inside, Laundry Room, Washer Hookup
Exterior
Exterior Feature Balcony, Private Mailbox, Sliding Doors
Parking Features Driveway, Garage Door Opener, Guest, Off Street, Open
Garage Spaces 2.0
Community Features Clubhouse, Deed Restrictions, Fitness Center, Gated Community - Guard, No Truck/RV/Motorcycle Parking, Park, Playground, Pool, Sidewalks, Special Community Restrictions, Tennis Court(s)
Utilities Available Cable Connected, Electricity Available, Electricity Connected, Phone Available, Sewer Available, Sewer Connected, Street Lights, Underground Utilities, Water Available, Water Connected
Amenities Available Basketball Court, Clubhouse, Gated, Park, Playground, Pool, Recreation Facilities, Security, Tennis Court(s)
Roof Type Shingle
Porch Front Porch, Patio, Screened
Attached Garage true
Garage true
Private Pool No
Building
Lot Description Conservation Area
Entry Level Two
Foundation Slab
Lot Size Range 0 to less than 1/4
Sewer Public Sewer
Water Public
Structure Type Block,Stucco
New Construction false
Schools
Elementary Schools Grassy Lake Elementary
Middle Schools Windy Hill Middle
High Schools East Ridge High
Others
Pets Allowed Cats OK, Dogs OK
HOA Fee Include Guard - 24 Hour,Pool,Escrow Reserves Fund,Maintenance Structure,Maintenance Grounds,Private Road,Recreational Facilities,Security,Trash
Senior Community No
Ownership Fee Simple
Monthly Total Fees $457
Acceptable Financing Cash, Conventional, FHA, VA Loan
Membership Fee Required Required
Listing Terms Cash, Conventional, FHA, VA Loan
Special Listing Condition None
Virtual Tour https://youtu.be/2SEpQyuyA1E






