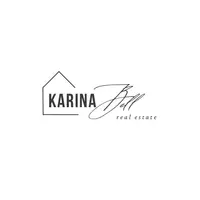1625 LANCASHIRE DR Venice, FL 34293
3 Beds
3 Baths
2,055 SqFt
UPDATED:
Key Details
Property Type Single Family Home
Sub Type Single Family Residence
Listing Status Active
Purchase Type For Sale
Square Footage 2,055 sqft
Price per Sqft $243
Subdivision Westminster Glen/St Andrews Ea
MLS Listing ID N6138296
Bedrooms 3
Full Baths 2
Half Baths 1
Condo Fees $2,000
HOA Y/N No
Originating Board Stellar MLS
Annual Recurring Fee 8555.0
Year Built 2014
Annual Tax Amount $3,785
Property Sub-Type Single Family Residence
Property Description
Welcome to effortless Florida living in this meticulously maintained detached villa located in the highly desirable St. Andrews East neighborhood of The Plantation Golf & Country Club. This home is the epitome of low-maintenance luxury, offering peace of mind with impact windows, Storm Smart Kevlar roll-down hurricane protection, and recent upgrades including a new HVAC system and 50-gallon water heater—both installed in 2024.
Enjoy maintenance-free living with fees that cover exterior insurance (drywall out), wind coverage, roof reserves, exterior painting, lawn care, pest control, termite prevention, high-speed internet, digital TV lineup, plus access to two community pools, a resident-run clubhouse, and full community management—everything you need for a truly carefree lifestyle.
Step inside to a light and inviting interior featuring tile floors throughout (no carpet!), plantation shutters, crown molding, tray ceilings, and built-in shelving. The kitchen is a chef's delight with rich, dark wood cabinetry, granite countertops, wall ovens, a cooktop, stainless steel appliances, a walk-in pantry with custom shelving, and abundant drawer and cabinet storage. A charming bay window creates the perfect eat-in kitchen nook filled with natural light.
The spacious great room, framed by a tray ceiling and custom built-ins, flows seamlessly to a private lanai backing up to a peaceful preserve—ideal for morning coffee or evening relaxation.
The primary suite is a true retreat with dual custom walk-in closets, dual vanities, and a walk-in shower. The split-bedroom floorplan offers ideal privacy for guests, with a guest suite featuring its own ensuite bath and walk-in closet, plus a cleverly designed powder room that provides access to the guests in the third bedroom (currently used as a den) in a smart Jack-and-Jill configuration.
St. Andrews East offers a vibrant lifestyle with two community pools and a social clubhouse. For those seeking more, The Plantation Golf & Country Club features two 18-hole championship golf courses, 13 Har-Tru tennis courts, six pickleball courts, bocce ball, a fitness center, Jr. Olympic pool, and fine dining options. Membership is optional, giving you the flexibility to tailor your lifestyle to your preferences.
Perfectly situated just minutes from Gulf beaches, Wellen Park Downtown, the Atlanta Braves Spring Training Stadium, fine dining, shopping, and I-75, this home offers the best of Venice living.
Don't miss this rare opportunity—schedule your private showing today!
Location
State FL
County Sarasota
Community Westminster Glen/St Andrews Ea
Zoning RSF2
Interior
Interior Features Built-in Features, Ceiling Fans(s), Crown Molding, Eat-in Kitchen, High Ceilings, Living Room/Dining Room Combo, Open Floorplan, Primary Bedroom Main Floor, Solid Surface Counters, Split Bedroom, Stone Counters, Tray Ceiling(s), Walk-In Closet(s), Window Treatments
Heating Central, Electric
Cooling Central Air
Flooring Ceramic Tile
Fireplace false
Appliance Built-In Oven, Cooktop, Dishwasher, Disposal, Electric Water Heater, Microwave, Range Hood, Refrigerator, Washer
Laundry Inside, Laundry Room
Exterior
Exterior Feature Hurricane Shutters, Irrigation System, Lighting, Rain Gutters, Sliding Doors
Parking Features Driveway, Garage Door Opener
Garage Spaces 2.0
Community Features Buyer Approval Required, Clubhouse, Deed Restrictions, Fitness Center, Golf Carts OK, Golf, Pool, Restaurant, Sidewalks, Tennis Court(s)
Utilities Available Public, Sewer Connected, Sprinkler Well, Underground Utilities, Water Connected
Amenities Available Cable TV, Clubhouse, Fitness Center, Golf Course, Maintenance, Optional Additional Fees, Pickleball Court(s), Pool, Racquetball, Tennis Court(s)
View Trees/Woods
Roof Type Tile
Porch Covered, Front Porch, Rear Porch, Screened
Attached Garage true
Garage true
Private Pool No
Building
Lot Description In County, Landscaped, Paved, Private
Entry Level One
Foundation Slab
Lot Size Range Non-Applicable
Sewer Public Sewer
Water Public
Structure Type Block,Stucco
New Construction false
Schools
Elementary Schools Taylor Ranch Elementary
Middle Schools Venice Area Middle
High Schools Venice Senior High
Others
Pets Allowed Cats OK, Dogs OK
HOA Fee Include Cable TV,Common Area Taxes,Pool,Escrow Reserves Fund,Insurance,Internet,Maintenance Structure,Maintenance Grounds,Management,Pest Control,Private Road
Senior Community No
Pet Size Small (16-35 Lbs.)
Ownership Condominium
Monthly Total Fees $712
Acceptable Financing Cash, Conventional, FHA, VA Loan
Listing Terms Cash, Conventional, FHA, VA Loan
Num of Pet 2
Special Listing Condition None
Virtual Tour https://www.propertypanorama.com/instaview/stellar/N6138296






