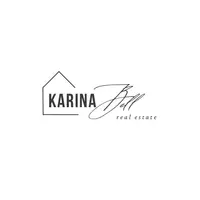203 LOVELY CT Plant City, FL 33566
4 Beds
3 Baths
2,340 SqFt
UPDATED:
Key Details
Property Type Single Family Home
Sub Type Single Family Residence
Listing Status Active
Purchase Type For Sale
Square Footage 2,340 sqft
Price per Sqft $168
Subdivision Lantana Grove
MLS Listing ID L4952116
Bedrooms 4
Full Baths 2
Half Baths 1
Construction Status Completed
HOA Fees $110/mo
HOA Y/N Yes
Originating Board Stellar MLS
Annual Recurring Fee 1320.0
Year Built 2023
Annual Tax Amount $4,773
Lot Size 6,969 Sqft
Acres 0.16
Lot Dimensions 120X60
Property Sub-Type Single Family Residence
Property Description
Step inside to an open-concept layout designed with entertainment and functionality in mind. The spacious kitchen flows seamlessly into the dining and great room, making it easy to host gatherings or enjoy quiet nights at home. You'll love the warm Umber cabinetry, granite countertops, and Beclaire stone-look tile flooring that beautifully complements the neutral tones throughout the home. Plush beige carpeting in the bedrooms adds comfort and warmth.
This thoughtfully designed floorplan includes flexible living spaces perfect for a home office, playroom, or additional lounge area. Energy-efficient construction and systems ensure lower utility costs and a quieter, healthier living environment.
Located in a peaceful new community just 25 minutes from Downtown Tampa with convenient access to I-4, Lakeland, and Orlando, this home offers the perfect balance of small-town charm and big-city convenience.
Don't miss your chance to own a like-new home without the wait for new construction. Schedule your private showing today and experience the lifestyle 203 Lovely Ct has.
Location
State FL
County Hillsborough
Community Lantana Grove
Zoning RES
Rooms
Other Rooms Bonus Room, Loft
Interior
Interior Features Attic Fan, Eat-in Kitchen, Kitchen/Family Room Combo, Living Room/Dining Room Combo, Solid Surface Counters, Vaulted Ceiling(s), Walk-In Closet(s), Window Treatments
Heating Electric
Cooling Central Air
Flooring Carpet, Ceramic Tile
Furnishings Unfurnished
Fireplace false
Appliance Dishwasher, Dryer, Electric Water Heater, Exhaust Fan, Microwave, Range, Washer
Laundry Laundry Room
Exterior
Exterior Feature Other
Parking Features Garage Door Opener
Garage Spaces 2.0
Community Features Deed Restrictions, Park, Playground
Utilities Available Public
Roof Type Shingle
Porch Other
Attached Garage true
Garage true
Private Pool No
Building
Entry Level Two
Foundation Slab
Lot Size Range 0 to less than 1/4
Builder Name Meritage Homes
Sewer Private Sewer
Water Public
Architectural Style Florida
Structure Type Stucco
New Construction false
Construction Status Completed
Schools
Elementary Schools Trapnell-Hb
Middle Schools Turkey Creek-Hb
High Schools Durant-Hb
Others
Pets Allowed Yes
Senior Community No
Ownership Fee Simple
Monthly Total Fees $110
Acceptable Financing Cash, Conventional, FHA, VA Loan
Membership Fee Required Required
Listing Terms Cash, Conventional, FHA, VA Loan
Special Listing Condition None
Virtual Tour https://www.propertypanorama.com/instaview/stellar/L4952116






