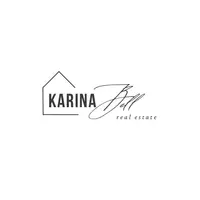732 ENSENADA DR Orlando, FL 32825
4 Beds
3 Baths
3,552 SqFt
UPDATED:
Key Details
Property Type Single Family Home
Sub Type Single Family Residence
Listing Status Active
Purchase Type For Sale
Square Footage 3,552 sqft
Price per Sqft $197
Subdivision Rio Pinar (131403120)
MLS Listing ID O6298495
Bedrooms 4
Full Baths 2
Half Baths 1
Construction Status Completed
HOA Y/N No
Originating Board Stellar MLS
Year Built 1969
Annual Tax Amount $6,906
Lot Size 0.500 Acres
Acres 0.5
Property Sub-Type Single Family Residence
Property Description
Step inside this 4-bedroom, 2.5-bathroom property and you'll find a dedicated office/den at the front—ideal for remote work—and an oversized living and dining space showcasing a gorgeous brick fireplace at its center. Generously-sized bedrooms and a flexible layout ensures there's room for everyone to spread out and feel at home.
At the back of the home is an expansive bonus room complete with a wet bar, which can be transformed into a media room, game room, or second living area. Step outside and find a massive brick-paver patio that's perfect for hosting family and guests, all of which is complimented by a pool, plenty of fenced backyard space to let the dogs run and play freely, and a backdrop of the Rio Pinar golf course.
Enjoy the freedom of no HOA, giving you more flexibility to truly make this home your own, solar panels that will ensure lower utility bills, and an electric car/RV charging connection in the oversized two-car garage. Whether you're entertaining in the spacious backyard, working from your home office, or enjoying morning coffee with golf course views, this home delivers lifestyle and location in one beautiful package.
Don't miss the chance to own a piece of Rio Pinar with space, charm, and endless potential.
Location
State FL
County Orange
Community Rio Pinar (131403120)
Zoning R1-AA
Rooms
Other Rooms Bonus Room, Den/Library/Office, Great Room, Inside Utility, Storage Rooms
Interior
Interior Features Ceiling Fans(s), Crown Molding, Eat-in Kitchen, Living Room/Dining Room Combo, Primary Bedroom Main Floor, Solid Surface Counters, Thermostat, Walk-In Closet(s), Wet Bar
Heating Central, Electric, Heat Pump, Solar
Cooling Central Air
Flooring Laminate, Hardwood, Tile, Wood
Fireplaces Type Wood Burning
Furnishings Unfurnished
Fireplace true
Appliance Bar Fridge, Convection Oven, Dishwasher, Disposal, Electric Water Heater, Kitchen Reverse Osmosis System, Microwave, Range, Refrigerator
Laundry Inside, Laundry Closet, Laundry Room, Washer Hookup, Electric Dryer Hookup
Exterior
Exterior Feature Irrigation System, Lighting, Rain Gutters, Sidewalk, Private Mailbox
Parking Features On Street, Ground Level, Driveway, Garage Door Opener, Garage Faces Side, RV Parking
Garage Spaces 2.0
Fence Fenced
Pool Above Ground, Solar Heat
Community Features Clubhouse, Golf Carts OK, Golf, Park, Restaurant, Sidewalks
Utilities Available Underground Utilities, BB/HS Internet Available, Cable Connected, Electricity Connected, Phone Available, Public, Sewer Connected, Solar, Street Lights, Water Connected
Amenities Available Clubhouse, Golf Course
View Golf Course, Trees/Woods
Roof Type Shingle
Porch Front Porch, Patio, Porch, Rear Porch
Attached Garage true
Garage true
Private Pool Yes
Building
Lot Description Sidewalk, Unincorporated, On Golf Course, Paved, Private, Landscaped
Entry Level One
Foundation Slab
Lot Size Range 1/2 to less than 1
Sewer Public Sewer
Water Public
Structure Type Block,Brick
New Construction false
Construction Status Completed
Others
Pets Allowed Yes
Senior Community No
Ownership Fee Simple
Acceptable Financing Cash, Conventional, FHA, VA Loan
Listing Terms Cash, Conventional, FHA, VA Loan
Special Listing Condition None
Virtual Tour https://www.propertypanorama.com/instaview/stellar/O6298495






