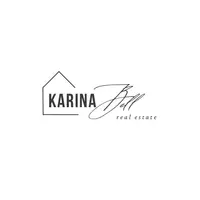408 INLET RD Ruskin, FL 33570
4 Beds
4 Baths
2,723 SqFt
UPDATED:
Key Details
Property Type Single Family Home
Sub Type Single Family Residence
Listing Status Active
Purchase Type For Sale
Square Footage 2,723 sqft
Price per Sqft $459
Subdivision Ruskin Inlet
MLS Listing ID A4648698
Bedrooms 4
Full Baths 3
Half Baths 1
HOA Fees $400/ann
HOA Y/N Yes
Originating Board Stellar MLS
Annual Recurring Fee 400.0
Year Built 2000
Annual Tax Amount $9,262
Lot Size 0.940 Acres
Acres 0.94
Lot Dimensions 235x175
Property Sub-Type Single Family Residence
Property Description
Welcome to your private peninsula paradise with nearly 500 feet of water frontage and direct access to Tampa Bay—NO bridges! This remarkable waterfront estate sits on an oversized 1-acre lot, offering unparalleled views, privacy, and a lifestyle that blends comfort, elegance, and functionality.
Step inside and be greeted by a sweeping staircase, elegant stone flooring, and stunning architectural details. The gourmet kitchen features light cabinetry, granite countertops throughout, stainless steel appliances, a large island, generous prep space, and a breakfast bar that opens into a spacious family room with built-in shelving and a fireplace. A charming breakfast nook overlooks the screened lanai and pool, while sliding glass doors flood the home with natural light and spectacular water views.
The private in-law suite above the garage includes a full bathroom and a separate entrance via a private staircase—perfect for multigenerational living or guests. The sprawling primary suite upstairs features a private balcony, his-and-hers walk-in closets, and a luxurious ensuite with granite counters, dual sinks, upgraded tile shower, and a garden tub. Upstairs guest rooms are generously sized and share a dual-sink granite bathroom.
Enjoy year-round outdoor living on your travertine-tiled lanai with new sunshades, an outdoor sink and counter, and a sparkling pool—recently updated with a 2025 pool pump, filtration system, and full re-screening. The large dock features Trex deck planking (2020) and direct access to deep water.
??? UPGRADES & IMPROVEMENTS SINCE 2019:
Water Softener (2019)
Daiken Mini Split A/C Unit for garage suite (2019)
Oversized Gutters & Downspouts (2020)
Trex Decking on Dock (2020)
Lift Station + Plumbing Line to County (2021)
Lennox A/C + Air Handler (2021) – Mold protection added 2024
Electrical Panel Upgrade + Garage Suite Code Compliance (2021)
Impact Sliding Doors on Upstairs Balcony (2021)
30-Year Architectural Roof (2022, transferrable warranty – Westfall Roofing)
Flat Roof Overlay & Re-seal (2022 + 2024 – Kennedy Construction)
Laundry Room Remodel (2023) w/ new sink, vanity, washer & dryer
Upstairs Carpet + Vinyl Plank Flooring (Oct 2023, 9-year transferrable warranty)
Updated Lighting in Kitchen & Bathrooms (2024)
Exterior House Painted (2025)
New Pool Pump, Filtration System, and Rescreening (2025)
New Outdoor Sunshades for pool area (2025)
??? Updated Appliances:
LG Refrigerator (2023)
Samsung Washer/Dryer (2023)
KitchenAid Stove (2021)
This home is move-in ready, meticulously maintained, and built for both luxury living and entertaining. Whether you're watching the sunrise from the balcony, cruising from your dock into Tampa Bay, or relaxing by the pool with water views in every direction—this is Florida waterfront living at its finest.
?? Call today for your private tour—this one-of-a-kind opportunity won't last!
Location
State FL
County Hillsborough
Community Ruskin Inlet
Zoning RSC-6
Interior
Interior Features Cathedral Ceiling(s), Ceiling Fans(s), Eat-in Kitchen, Kitchen/Family Room Combo, Open Floorplan, Solid Wood Cabinets, Stone Counters, Walk-In Closet(s), Window Treatments
Heating Central, Heat Pump
Cooling Central Air
Flooring Brick, Laminate, Tile
Fireplaces Type Electric, Family Room
Furnishings Unfurnished
Fireplace true
Appliance Built-In Oven, Dishwasher, Disposal, Dryer, Electric Water Heater, Microwave, Range, Refrigerator, Washer
Laundry Electric Dryer Hookup, Inside, Laundry Room
Exterior
Exterior Feature Outdoor Kitchen, Rain Gutters, Shade Shutter(s)
Garage Spaces 2.0
Pool Deck, Gunite, Lighting
Utilities Available BB/HS Internet Available, Cable Available, Electricity Connected, Phone Available, Sewer Connected, Street Lights, Water Connected
Waterfront Description Canal - Saltwater
View Y/N Yes
Water Access Yes
Water Access Desc Canal - Saltwater
View Water
Roof Type Shingle
Porch Front Porch, Rear Porch, Screened
Attached Garage true
Garage true
Private Pool Yes
Building
Lot Description Corner Lot, Cul-De-Sac, Flood Insurance Required, FloodZone, Oversized Lot, Paved
Story 2
Entry Level Two
Foundation Slab
Lot Size Range 1/2 to less than 1
Sewer Public Sewer
Water Public
Architectural Style Traditional
Structure Type Block,Stucco
New Construction false
Others
Pets Allowed Yes
Senior Community No
Ownership Fee Simple
Monthly Total Fees $33
Acceptable Financing Cash, Conventional, VA Loan
Membership Fee Required Required
Listing Terms Cash, Conventional, VA Loan
Special Listing Condition None
Virtual Tour https://www.propertypanorama.com/instaview/stellar/A4648698






