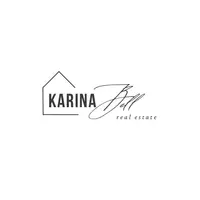17194 SE 85TH WILLOWICK CIR The Villages, FL 32162
3 Beds
2 Baths
1,587 SqFt
OPEN HOUSE
Wed Apr 16, 9:45am - 1:15pm
UPDATED:
Key Details
Property Type Single Family Home
Sub Type Single Family Residence
Listing Status Active
Purchase Type For Sale
Square Footage 1,587 sqft
Price per Sqft $377
Subdivision Villages/Marion Un 55
MLS Listing ID G5095635
Bedrooms 3
Full Baths 2
Construction Status Completed
HOA Y/N No
Originating Board Stellar MLS
Annual Recurring Fee 2388.0
Year Built 2002
Annual Tax Amount $5,887
Lot Size 0.260 Acres
Acres 0.26
Lot Dimensions 105x107
Property Sub-Type Single Family Residence
Property Description
Welcome to this stunning Jasmine Designer Stucco Home, perfectly positioned with panoramic views of the Briarwood Golf Course and offering a lifestyle of comfort, leisure, and understated luxury. This thoughtfully designed split-bedroom floor plan features soaring ceilings, elegant finishes, and abundant natural light throughout.
Step inside to an inviting open-concept Living and Dining area, where sliding glass doors frame beautiful golf course views and lead out to a spacious, northeast-facing lanai. With its own dedicated HVAC system and carpeted flooring, the lanai is ideal for peaceful mornings or lively gatherings, offering a perfect mix of sun and shade year-round.
Beyond the lanai, unwind in your private birdcage-enclosed oasis, featuring a jetted pool / spa—a true retreat after a day enjoying The Villages' active lifestyle. Entertain with ease in the adjoining outdoor grilling area, ideal for hosting friends and neighbors.
The kitchen includes stainless steel appliances, a custom tile backsplash, generous pantry, eat-in dining space, and convenient pot drawers for added storage and functionality.
Wake up to fairway views from the luxurious primary suite, which includes a large walk-in closet and an en suite bath with dual vanities and a corner walk-in shower. A spacious laundry room is thoughtfully located within the suite, complete with a utility sink and extra cabinetry.
Your guests will enjoy privacy on the opposite side of the home, where two generously sized bedrooms and a full guest bath await. The guest bathroom features a $20,000+ walk-in jetted bathtub for ultimate comfort and accessibility.
Additional highlights include:
Golf Cart Garage
Low Bond Balance of $1,965.81
Energy-efficient layout
Impeccably maintained inside and out
Please see attachments for list of upgrades.
Location, Location, Location
Nestled in the highly desirable Village of Briar Meadow, this home is just minutes from both Nancy Lopez Legacy Country Club and Glenview Country Club, each offering 27-hole Championship Golf, fine dining, aquatic centers, tennis courts, and more. You'll also enjoy proximity to eight Executive Golf Courses, Mulberry Recreation Center, First Responders Rec Center, shopping, dining, and top-tier medical services at Mulberry Grove Plaza and VA Clinic.
This is more than a home—it's a lifestyle. Schedule your private showing today. You won't be disappointed.
Location
State FL
County Marion
Community Villages/Marion Un 55
Zoning PUD
Rooms
Other Rooms Inside Utility
Interior
Interior Features Cathedral Ceiling(s), Ceiling Fans(s), Eat-in Kitchen, High Ceilings, Kitchen/Family Room Combo, Living Room/Dining Room Combo, Open Floorplan, Primary Bedroom Main Floor, Skylight(s), Solid Surface Counters, Split Bedroom, Stone Counters, Thermostat, Vaulted Ceiling(s), Walk-In Closet(s), Window Treatments
Heating Electric, Natural Gas
Cooling Central Air, Ductless
Flooring Carpet, Luxury Vinyl, Tile
Fireplace false
Appliance Dishwasher, Disposal, Dryer, Microwave, Range, Refrigerator, Tankless Water Heater, Washer
Laundry Electric Dryer Hookup, Gas Dryer Hookup, Inside, Laundry Room, Washer Hookup
Exterior
Exterior Feature Irrigation System, Lighting, Rain Gutters, Sliding Doors
Parking Features Driveway, Garage Door Opener, Golf Cart Garage, Golf Cart Parking, Ground Level, Oversized
Garage Spaces 2.0
Pool Gunite, Heated, In Ground, Screen Enclosure
Community Features Clubhouse, Community Mailbox, Deed Restrictions, Dog Park, Fitness Center, Golf Carts OK, Golf, Park, Playground, Pool, Restaurant, Sidewalks, Special Community Restrictions, Tennis Court(s)
Utilities Available BB/HS Internet Available, Cable Available, Cable Connected, Electricity Available, Electricity Connected, Fire Hydrant, Natural Gas Available, Natural Gas Connected, Phone Available, Sewer Available, Sewer Connected, Street Lights, Underground Utilities, Water Available, Water Connected
Amenities Available Basketball Court, Clubhouse, Fence Restrictions, Fitness Center, Golf Course, Park, Pickleball Court(s), Playground, Pool, Recreation Facilities, Shuffleboard Court, Spa/Hot Tub, Tennis Court(s), Trail(s)
View Golf Course
Roof Type Shingle
Porch Enclosed, Screened
Attached Garage true
Garage true
Private Pool Yes
Building
Lot Description Corner Lot, City Limits, In County, Landscaped, Near Golf Course, On Golf Course, Street Dead-End
Story 1
Entry Level One
Foundation Slab
Lot Size Range 1/4 to less than 1/2
Builder Name THE VILLAGES
Sewer Public Sewer
Water Public
Structure Type Block,Stucco
New Construction false
Construction Status Completed
Others
Pets Allowed Cats OK, Dogs OK, Number Limit, Size Limit, Yes
HOA Fee Include Pool,Recreational Facilities
Senior Community Yes
Pet Size Medium (36-60 Lbs.)
Ownership Fee Simple
Monthly Total Fees $199
Acceptable Financing Cash, Conventional, FHA, VA Loan
Listing Terms Cash, Conventional, FHA, VA Loan
Num of Pet 2
Special Listing Condition None
Virtual Tour https://pmvht.com/5095635.htm






