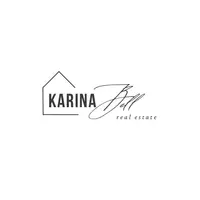12717 LEMON PEPPER DR Riverview, FL 33578
5 Beds
3 Baths
2,215 SqFt
UPDATED:
Key Details
Property Type Single Family Home
Sub Type Single Family Residence
Listing Status Active
Purchase Type For Sale
Square Footage 2,215 sqft
Price per Sqft $203
Subdivision Twin Creeks
MLS Listing ID TB8373459
Bedrooms 5
Full Baths 2
Half Baths 1
Construction Status Completed
HOA Fees $110/qua
HOA Y/N Yes
Originating Board Stellar MLS
Annual Recurring Fee 440.0
Year Built 2019
Annual Tax Amount $4,425
Lot Size 4,791 Sqft
Acres 0.11
Lot Dimensions 40x115
Property Sub-Type Single Family Residence
Property Description
This smart home is equipped with the latest technology for convenience and security. Additionally , it features hurricane shutters for the windows, providing extra protection during stormy weather.
The property includes a two-car garage and a screened-in lanai, perfect for enjoying the Florida weather. The large, fenced backyard offers plenty of space for outdoor activities and privacy.
Residents of Twin Creeks enjoy access to a community pool, adding to the appeal of this fantastic neighborhood. Close to 1-75 and 301, shopping - Marshall's, Home Goods, Publix, Aldi's, Sprouts, First Watch, IHOP, Einstein Bros. Bagels, Panera's, Maple Biscuits, and more… Don't miss out on this incredible opportunity to own a gorgeous home that's ready for you to move in and start making memories!
Location
State FL
County Hillsborough
Community Twin Creeks
Zoning PD
Rooms
Other Rooms Great Room, Inside Utility
Interior
Interior Features Eat-in Kitchen, Open Floorplan, Smart Home
Heating Central, Heat Pump
Cooling Central Air
Flooring Ceramic Tile
Furnishings Unfurnished
Fireplace false
Appliance Dishwasher, Disposal, Dryer, Electric Water Heater, Exhaust Fan, Microwave, Range, Refrigerator, Trash Compactor, Washer
Laundry Inside
Exterior
Exterior Feature Hurricane Shutters, Sidewalk, Sliding Doors
Garage Spaces 2.0
Fence Fenced, Vinyl
Community Features Deed Restrictions, Pool
Utilities Available BB/HS Internet Available, Cable Available, Electricity Connected, Public, Sewer Connected, Water Connected
Roof Type Shingle
Attached Garage true
Garage true
Private Pool No
Building
Lot Description In County
Entry Level Two
Foundation Slab
Lot Size Range 0 to less than 1/4
Builder Name Lennar Homes LLC
Sewer Public Sewer
Water Public
Architectural Style Contemporary
Structure Type Stucco
New Construction true
Construction Status Completed
Schools
Elementary Schools Summerfield Crossing Elementary
Middle Schools Eisenhower-Hb
High Schools East Bay-Hb
Others
Pets Allowed Yes
Senior Community No
Ownership Fee Simple
Monthly Total Fees $36
Acceptable Financing Cash, Conventional, FHA, VA Loan
Membership Fee Required Required
Listing Terms Cash, Conventional, FHA, VA Loan
Special Listing Condition None
Virtual Tour https://drive.google.com/file/d/10yCyI8lLa8Sg9771yxhQh6a_dN0PM_0b/view?usp=drivesdk






