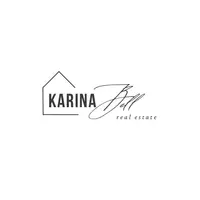7430 SUNSHINE SKYWAY LN S #403 St Petersburg, FL 33711
2 Beds
2 Baths
1,140 SqFt
UPDATED:
Key Details
Property Type Condo
Sub Type Condominium
Listing Status Active
Purchase Type For Sale
Square Footage 1,140 sqft
Price per Sqft $357
Subdivision South Bay Condo
MLS Listing ID TB8374665
Bedrooms 2
Full Baths 2
HOA Fees $1,197/mo
HOA Y/N Yes
Originating Board Stellar MLS
Annual Recurring Fee 14364.0
Year Built 1977
Annual Tax Amount $5,590
Lot Size 4.000 Acres
Acres 4.0
Property Sub-Type Condominium
Property Description
Double sliding glass doors in the living area open up to an oversized balcony with panoramic view of dolphins at play, sailboats drifting by, kite-surfers in action, view of the famous Skyway Bridge, and the magical glow of the city lights across the water in the evening. Whether you are sipping your morning coffee, entertaining guests, or simply unwinding, this balcony is sure to become your favorite spot in this home.
The thoughtfully designed split floor plan offers privacy and comfort, with two spacious en-suite bedrooms - each with their own access to an expansive balcony with spectacular water views. Washer and dryer are conveniently located inside the unit for effortless living.
You are steps away from the Sky Grill and Bar, local beaches, Maximo Park, and not one, but two marinas - O'Neill's and Maximo Marina - perfect for boaters and water sports enthusiasts alike. Enjoy kayaking, paddleboarding, kiteboarding, or fishing from the iconic Skyway Pier. Shopping and dining are also right around the corner with Publix, Walmart, Tiki Docks, and more nearby. Plus, with I-275 just steps away, you are perfectly positioned for quick trips into downtown St. Pete, Tampa, or across the Skyway Bridge to explore a wide variety of white sandy beaches.
Schedule your private tour today and discover the Southbay lifestyle - where every day feels like a vacation.
Location
State FL
County Pinellas
Community South Bay Condo
Zoning 0430
Direction S
Interior
Interior Features Living Room/Dining Room Combo, Thermostat
Heating Central, Electric
Cooling Central Air
Flooring Carpet, Tile
Furnishings Furnished
Fireplace false
Appliance Dishwasher, Dryer, Electric Water Heater, Ice Maker, Microwave, Range, Refrigerator, Washer
Laundry Inside, Laundry Closet
Exterior
Exterior Feature Balcony, Sliding Doors
Parking Features Assigned, Covered, Ground Level, Guest, Under Building
Pool Child Safety Fence, Deck, Heated, In Ground, Lighting, Tile
Community Features Buyer Approval Required, Pool
Utilities Available BB/HS Internet Available, Cable Available, Electricity Connected, Public, Sewer Connected, Water Connected
Waterfront Description Bay/Harbor,Gulf/Ocean to Bay
View Y/N Yes
Water Access Yes
Water Access Desc Bay/Harbor,Gulf/Ocean to Bay
View Water
Roof Type Built-Up,Concrete
Garage false
Private Pool No
Building
Lot Description FloodZone, City Limits, Landscaped, Near Public Transit, Sidewalk, Paved
Story 7
Entry Level One
Foundation Slab
Sewer Public Sewer
Water Public
Architectural Style Elevated
Structure Type Concrete
New Construction false
Schools
Elementary Schools Maximo Elementary-Pn
Middle Schools Bay Point Middle-Pn
High Schools Lakewood High-Pn
Others
Pets Allowed Yes
HOA Fee Include Cable TV,Common Area Taxes,Pool,Escrow Reserves Fund,Insurance,Internet,Maintenance Structure,Maintenance Grounds,Pest Control,Sewer,Trash,Water
Senior Community No
Pet Size Small (16-35 Lbs.)
Ownership Condominium
Monthly Total Fees $1, 197
Acceptable Financing Cash, Conventional
Membership Fee Required Required
Listing Terms Cash, Conventional
Num of Pet 2
Special Listing Condition None
Virtual Tour https://www.propertypanorama.com/instaview/stellar/TB8374665






