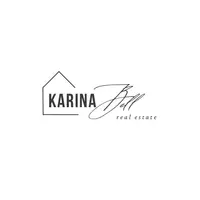3715 AMBERSWEET XING Parrish, FL 34219
4 Beds
3 Baths
1,874 SqFt
UPDATED:
Key Details
Property Type Single Family Home
Sub Type Single Family Residence
Listing Status Active
Purchase Type For Sale
Square Footage 1,874 sqft
Price per Sqft $183
Subdivision Rye Ranch
MLS Listing ID TB8374949
Bedrooms 4
Full Baths 2
Half Baths 1
Construction Status Under Construction
HOA Fees $266/mo
HOA Y/N Yes
Originating Board Stellar MLS
Annual Recurring Fee 3192.0
Year Built 2025
Lot Size 4,791 Sqft
Acres 0.11
Property Sub-Type Single Family Residence
Property Description
Location
State FL
County Manatee
Community Rye Ranch
Zoning PD-MU
Interior
Interior Features Kitchen/Family Room Combo, Living Room/Dining Room Combo, Open Floorplan, PrimaryBedroom Upstairs, Split Bedroom, Thermostat, Walk-In Closet(s), Window Treatments
Heating Central, Electric
Cooling Central Air
Flooring Carpet, Tile
Furnishings Unfurnished
Fireplace false
Appliance Dishwasher, Disposal, Dryer, Electric Water Heater, Exhaust Fan, Freezer, Ice Maker, Microwave, Range, Refrigerator, Washer
Laundry Inside, Laundry Room
Exterior
Exterior Feature Hurricane Shutters, Irrigation System, Sidewalk
Garage Spaces 2.0
Community Features Community Mailbox, Deed Restrictions, Irrigation-Reclaimed Water, Sidewalks
Utilities Available BB/HS Internet Available, Cable Available, Electricity Available, Electricity Connected, Sewer Available, Sewer Connected, Sprinkler Recycled, Street Lights, Underground Utilities, Water Available, Water Connected
View Y/N Yes
View Water
Roof Type Shingle
Attached Garage true
Garage true
Private Pool No
Building
Lot Description Corner Lot
Entry Level Two
Foundation Slab
Lot Size Range 0 to less than 1/4
Builder Name Lennar
Sewer Private Sewer
Water Private
Structure Type Stucco
New Construction true
Construction Status Under Construction
Others
Pets Allowed Yes
HOA Fee Include Internet,Maintenance Grounds
Senior Community No
Ownership Fee Simple
Monthly Total Fees $266
Membership Fee Required Required
Special Listing Condition None


