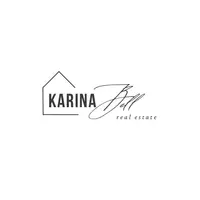3213 SUMMER CRUISE DR Valrico, FL 33594
3 Beds
2 Baths
1,501 SqFt
UPDATED:
Key Details
Property Type Single Family Home
Sub Type Single Family Residence
Listing Status Active
Purchase Type For Sale
Square Footage 1,501 sqft
Price per Sqft $245
Subdivision Somerset Tr E
MLS Listing ID TB8414510
Bedrooms 3
Full Baths 2
Construction Status Completed
HOA Fees $160/qua
HOA Y/N Yes
Annual Recurring Fee 640.0
Year Built 2004
Annual Tax Amount $4,711
Lot Size 4,791 Sqft
Acres 0.11
Property Sub-Type Single Family Residence
Source Stellar MLS
Property Description
Step into a bright and airy open-concept layout that welcomes natural sunlight throughout the spacious living and dining areas. The heart of the home is the gourmet kitchen, featuring stainless steel appliances, stunning granite countertops, and ample cabinet space - perfect for cooking, entertaining, and creating memories.
Retreat to the luxurious master bedroom complete with a large walk-in closet and a spa-like ensuite bathroom with double vanities and a soaking tub - ideal for unwinding after a long day.
Enjoy outdoor living at its finest with a private patio and a generously sized backyard, perfect for barbecues, pets, or simply relaxing in your own tranquil oasis. The attached garage provides convenient parking and extra storage space.
As part of the Chimney Lakes Community, residents enjoy access to resort-style amenities including a community pool and tennis courts, all within minutes of nearby restaurants, shopping, parks, and major highways.
Location
State FL
County Hillsborough
Community Somerset Tr E
Area 33594 - Valrico
Zoning PD
Interior
Interior Features Ceiling Fans(s)
Heating Heat Pump
Cooling Central Air
Flooring Tile
Fireplace false
Appliance Dishwasher, Electric Water Heater, Microwave, Range, Refrigerator
Laundry Other
Exterior
Exterior Feature Sidewalk
Parking Features Garage Door Opener
Garage Spaces 2.0
Utilities Available Electricity Connected, Sewer Connected, Water Connected
Roof Type Other
Attached Garage true
Garage true
Private Pool No
Building
Entry Level One
Foundation Other
Lot Size Range 0 to less than 1/4
Sewer Public Sewer
Water Public
Architectural Style Contemporary
Structure Type Stucco
New Construction false
Construction Status Completed
Schools
Elementary Schools Nelson-Hb
Middle Schools Mulrennan-Hb
High Schools Durant-Hb
Others
Pets Allowed Yes
Senior Community No
Ownership Fee Simple
Monthly Total Fees $53
Acceptable Financing Cash, Conventional, FHA, VA Loan
Membership Fee Required Required
Listing Terms Cash, Conventional, FHA, VA Loan
Special Listing Condition None
Virtual Tour https://www.propertypanorama.com/instaview/stellar/TB8414510






