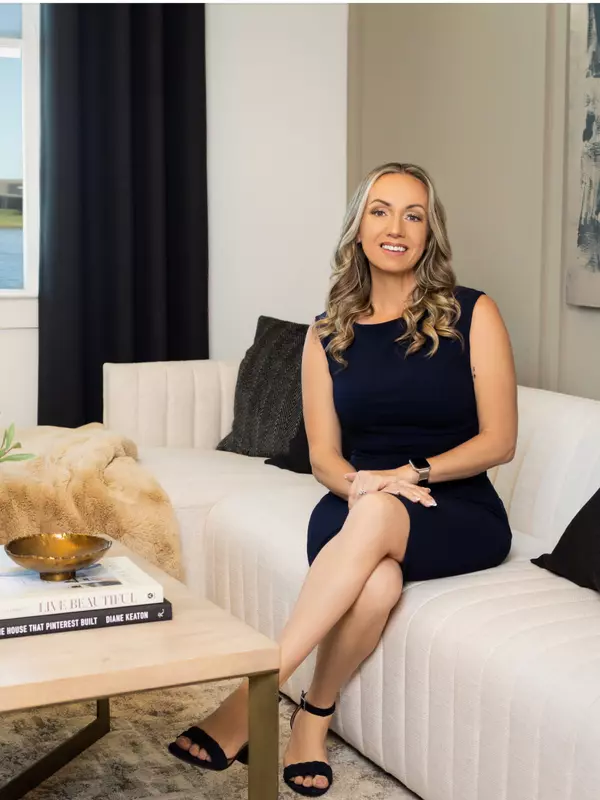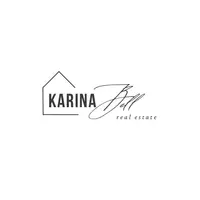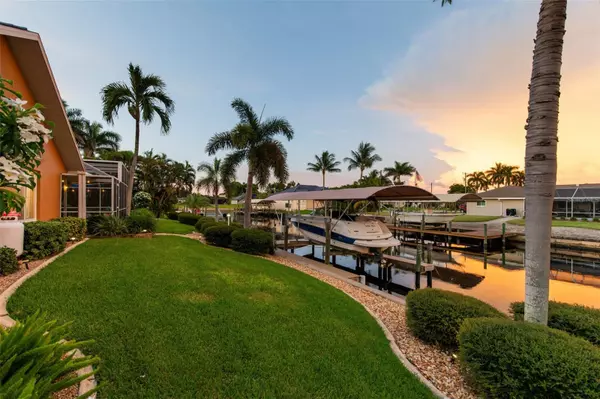
2515 SE 19TH AVE Cape Coral, FL 33904
3 Beds
3 Baths
2,518 SqFt
UPDATED:
Key Details
Property Type Single Family Home
Sub Type Single Family Residence
Listing Status Active
Purchase Type For Sale
Square Footage 2,518 sqft
Price per Sqft $307
Subdivision Cape Coral
MLS Listing ID TB8430326
Bedrooms 3
Full Baths 2
Half Baths 1
HOA Y/N No
Year Built 1989
Annual Tax Amount $4,379
Lot Size 0.300 Acres
Acres 0.3
Property Sub-Type Single Family Residence
Source Stellar MLS
Property Description
Boaters will love the covered custom dock complete with an 8,000 lb boat lift, Waverunner davit, new composite decking, and upgraded lift components. The home is pet-free, smoke-free, and fortified for peace of mind with hurricane-impact windows, brand-new hurricane-rated garage doors, a reinforced metal pool cage, hurricane-rated lanai screens, security system, and cameras. The garage includes a generator transfer station and epoxy flooring.
Inside, the home is rich with warmth and custom detail. Vaulted ceilings with exposed cedar beams, cedar trim, and decorative front doors create a welcoming atmosphere. The kitchen is built to impress with granite countertops, a smart LG ThinQ appliance suite (including a 2025 LG French door refrigerator and 2025 LG microwave), a GE convection double oven, Bosch dishwasher, trash compactor, wine refrigerator, and a walk-in pantry with custom shelving. The spacious laundry room includes cabinetry, a folding counter, coat closet, stainless sink, and granite surfaces.
The living room features a stone gas fireplace that can convert to wood-burning, and a flexible front room perfect for an office or formal dining. The expansive primary suite offers pool access, a soaking tub framed by garden views with Storm Smart curtains, and a walk-in closet with new wood shelving. Guest bedrooms are generously sized and include walk-in closets.
Outdoor living is elevated with a screened lanai featuring a custom Synergy wood ceiling, built-in fireplace, extensive custom landscaping with lighting, and a beautifully crafted mailbox. The backyard includes an upgraded sprinkler system with misters, and the paver driveway, tiled entry, and pool deck enhance curb appeal and durability. The pool bathroom is ideally positioned for outdoor entertaining. A 6-person hot tub, pool baby barrier, new variable-speed pool pump, and a fully floored loft-style attic with standing height add to the home's functionality. Custom furniture and the boat are negotiable.
This is the ultimate blend of craftsmanship, comfort, and coastal lifestyle—move-in ready and impeccably maintained. Seller is motivated.
Location
State FL
County Lee
Community Cape Coral
Area 33904 - Cape Coral
Zoning R1-W
Interior
Interior Features Built-in Features, Ceiling Fans(s), High Ceilings, Living Room/Dining Room Combo, Open Floorplan, Primary Bedroom Main Floor, Split Bedroom, Thermostat, Tray Ceiling(s), Vaulted Ceiling(s), Walk-In Closet(s)
Heating Central, Electric
Cooling Central Air
Flooring Tile
Fireplaces Type Living Room, Stone
Fireplace true
Appliance Dishwasher, Microwave, Range, Refrigerator
Laundry Inside, Laundry Room
Exterior
Exterior Feature Private Mailbox, Sliding Doors
Parking Features Driveway
Garage Spaces 3.0
Pool Gunite, Heated, In Ground, Salt Water, Screen Enclosure
Utilities Available Cable Available, Electricity Connected, Sewer Connected, Water Connected
Waterfront Description Canal Front
View Y/N Yes
View Pool, Water
Roof Type Shingle
Porch Patio, Screened
Attached Garage true
Garage true
Private Pool Yes
Building
Story 1
Entry Level One
Foundation Slab
Lot Size Range 1/4 to less than 1/2
Sewer Public Sewer
Water Public
Structure Type Stucco
New Construction false
Schools
Middle Schools Caloosa Middle School
High Schools Cape Coral High School
Others
Pets Allowed Yes
Senior Community No
Ownership Fee Simple
Acceptable Financing Cash, Conventional, FHA, VA Loan
Listing Terms Cash, Conventional, FHA, VA Loan
Special Listing Condition None
Virtual Tour https://my.matterport.com/show/?m=Hw1h49wZX6L&brand=0







