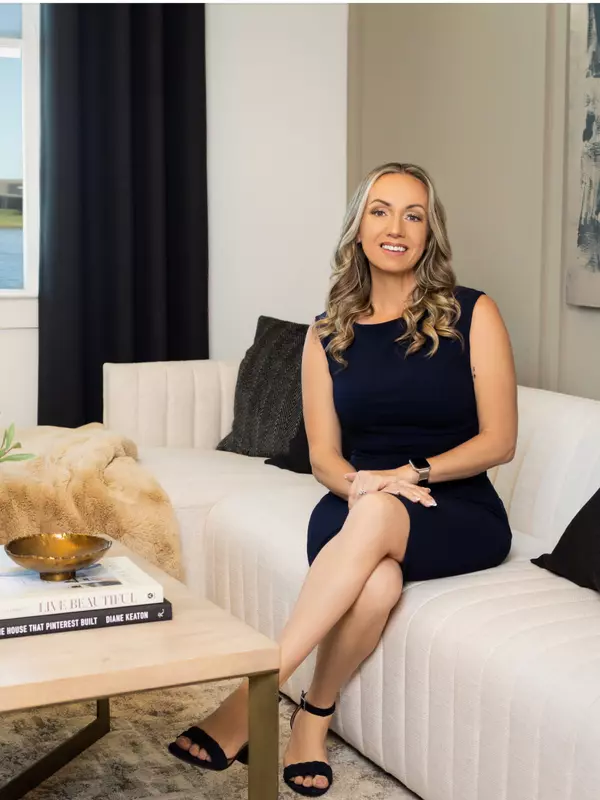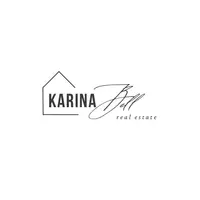
10367 BANYAN BREEZE BLVD Land O Lakes, FL 34638
3 Beds
3 Baths
2,366 SqFt
UPDATED:
Key Details
Property Type Single Family Home
Sub Type Single Family Residence
Listing Status Active
Purchase Type For Sale
Square Footage 2,366 sqft
Price per Sqft $183
Subdivision Angeline Active Adult
MLS Listing ID TB8442806
Bedrooms 3
Full Baths 3
Construction Status Completed
HOA Fees $196/mo
HOA Y/N Yes
Annual Recurring Fee 3661.12
Year Built 2024
Annual Tax Amount $4,227
Lot Size 5,662 Sqft
Acres 0.13
Property Sub-Type Single Family Residence
Source Stellar MLS
Property Description
NEW with over $36,000 in owner improvements. At 2,366 sq/ft, this home offers a
triple split plan w/3 bedrooms & 3 full bathrooms, including a flex space downstairs,
with a bonus room, a bedroom and a full bath on the second floor. The tandem 3-car
garage offers room for 3 cars, or two cars with room for shelving and storage.
Exterior highlights include: no rear neighbors, a paver driveway, a tile roof, designer
accents & trim, designer landscaping, a covered paver entryway, a 25x11 rear
screened patio w/side privacy screen, backing to a pond and wooded area. Double
pane impact windows: HURRICANE SHUTTERS NOT NEEDED.
Interior highlights include: crown molding in the main living areas & owner's suite,
neutral tile throughout living areas, with carpet in bedrooms, closets, and stairs.
Automated black out shades in the owner's retreat, the rear sliding glass doors, and
the breakfast nook. Kitchen highlights include full suite of high-end Kitchen Aid
appliances, tiled backsplash, huge island w/sink, staggered 42 upper cabinets
w/undercabinet lighting, quartz countertops, brushed nickel pulls, and an eating area
large enough for a grand table, so the flex space can be dedicated to another
purpose. 6 can lights added to family room, with 4 Origin Acoustics Director D65
surround speakers. Security system with 2 alarm pads and water softener also added.
The owner's bathroom highlights include large walk-in closet, quartz countertops
w/dual sinks, sitting vanity, & walk-in shower w/seating, brushed nickel pulls, & glass
shower enclosure.
Community clubhouse highlights include an awe inspiring impact to the appearance of
the neighborhood; covered portico drop off area; amazing resort style pool area
w/beach style entry area, lap lanes, plenty of deck space & chairs, covered areas to
avoid sun exposure; 2 full restaurant/bars one inside & one overlooking the pool area;
billiards room w/television; aerobics/fitness mirrored studio w/various equipment;
huge fitness room w/advanced workout equipment; card/gaming room w/library;
huge event hall w/stage; business workstations w/computers & a printer;
shuffleboard; pickleball; & bocce ball. Additionally, the neighborhood is golf cart
friendly & has lots of walking trails & other highlights such as plans for a future
lagoon! Fees include lawn, bushes and tree maintenance, common area maintenance,
irrigation, annual mulching, 2 GB internet, clubhouse/pool maintenance, and exterior
home painting!
Location
State FL
County Pasco
Community Angeline Active Adult
Area 34638 - Land O Lakes
Zoning MPUD
Rooms
Other Rooms Attic, Inside Utility
Interior
Interior Features Ceiling Fans(s), Crown Molding, Eat-in Kitchen, Kitchen/Family Room Combo, Open Floorplan, Pest Guard System, Primary Bedroom Main Floor, Solid Surface Counters, Split Bedroom, Thermostat, Window Treatments
Heating Central, Electric
Cooling Central Air
Flooring Carpet, Ceramic Tile
Furnishings Unfurnished
Fireplace false
Appliance Convection Oven, Dishwasher, Disposal, Microwave, Range, Refrigerator, Water Filtration System, Water Softener
Laundry Inside, Laundry Room
Exterior
Exterior Feature Other, Sidewalk, Sliding Doors
Parking Features Garage Door Opener, Oversized, Tandem
Garage Spaces 3.0
Community Features Association Recreation - Owned, Clubhouse, Community Mailbox, Deed Restrictions, Fitness Center, Golf Carts OK, Irrigation-Reclaimed Water, Pool, Sidewalks, Wheelchair Access
Utilities Available Cable Available
Amenities Available Clubhouse, Fitness Center, Maintenance, Pickleball Court(s), Pool, Recreation Facilities, Shuffleboard Court
Roof Type Tile
Attached Garage true
Garage true
Private Pool No
Building
Entry Level Two
Foundation Slab
Lot Size Range 0 to less than 1/4
Builder Name LENNAR
Sewer Public Sewer
Water Public
Architectural Style Florida
Structure Type Block,Stucco
New Construction false
Construction Status Completed
Schools
Elementary Schools Mary Giella Elementary-Po
Middle Schools Crews Lake Middle-Po
High Schools Hudson High-Po
Others
Pets Allowed Yes
HOA Fee Include Pool,Internet,Maintenance Structure,Maintenance Grounds,Recreational Facilities
Senior Community Yes
Ownership Fee Simple
Monthly Total Fees $305
Acceptable Financing Cash, Conventional, FHA, VA Loan
Membership Fee Required Required
Listing Terms Cash, Conventional, FHA, VA Loan
Special Listing Condition None







