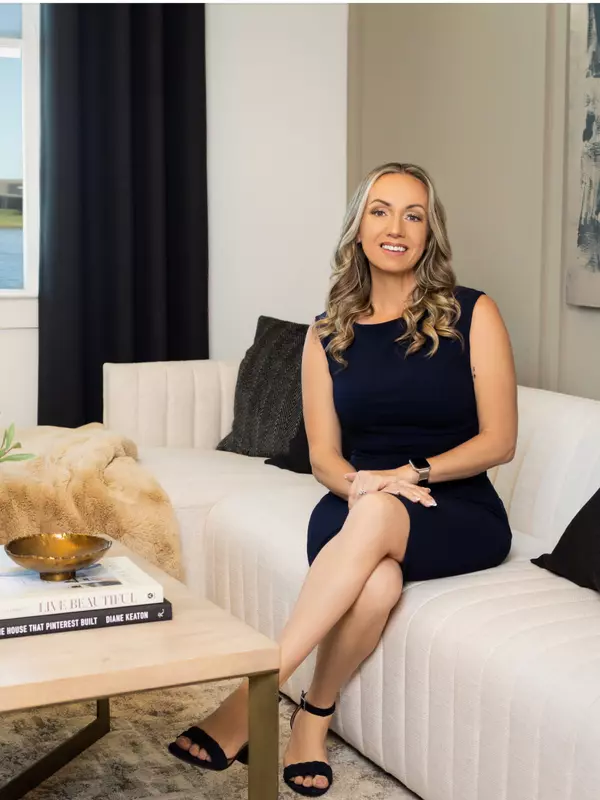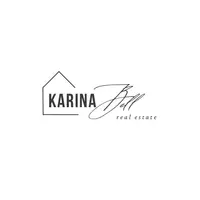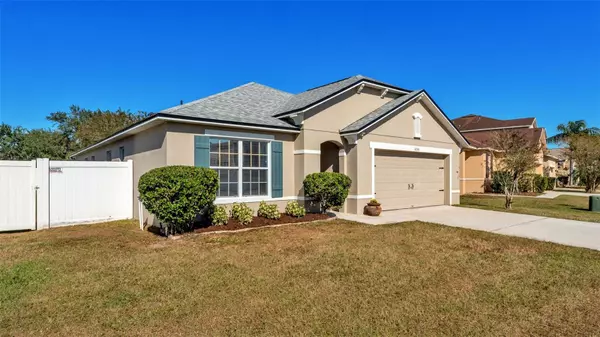
3206 OGDEN DR Mulberry, FL 33860
3 Beds
2 Baths
1,707 SqFt
Open House
Sat Nov 22, 11:00am - 2:00pm
Sun Nov 23, 12:00pm - 2:00pm
UPDATED:
Key Details
Property Type Single Family Home
Sub Type Single Family Residence
Listing Status Active
Purchase Type For Sale
Square Footage 1,707 sqft
Price per Sqft $199
Subdivision Park Ridge At Sundance
MLS Listing ID L4957306
Bedrooms 3
Full Baths 2
Construction Status Completed
HOA Fees $150/qua
HOA Y/N Yes
Annual Recurring Fee 600.0
Year Built 2008
Annual Tax Amount $1,302
Lot Size 6,098 Sqft
Acres 0.14
Property Sub-Type Single Family Residence
Source Stellar MLS
Property Description
Inside, you'll enjoy an open, inviting layout with plenty of natural light and room to spread out. The 2-car garage comes equipped with a Tesla charger cable, making this home ideal for EV owners. Step outside to the fully fenced backyard, offering privacy and space for pets, play, or weekend gatherings.
Located off Shepherd Road, you're just minutes from Lakeland's best shopping and dining options, plus you'll enjoy easy access to County Line Road, Hwy 60, and I-4—perfect for commuters. Best of all, NO CDD fees and the area is USDA eligible, making it even more affordable.
This well-cared-for home checks all the boxes—schedule your showing today! All measurement should be verified by buyer and/or buyer's agent, as well as HOA rules and regulations should also be verified.
Location
State FL
County Polk
Community Park Ridge At Sundance
Area 33860 - Mulberry
Interior
Interior Features Ceiling Fans(s), Thermostat
Heating Central
Cooling Central Air, Attic Fan
Flooring Ceramic Tile, Laminate
Fireplace false
Appliance Dishwasher, Dryer, Microwave, Range, Refrigerator, Washer
Laundry Laundry Room
Exterior
Exterior Feature Sliding Doors
Garage Spaces 2.0
Community Features Street Lights
Utilities Available BB/HS Internet Available, Cable Connected, Electricity Connected, Fiber Optics, Public, Sewer Connected, Water Connected
Roof Type Shingle
Attached Garage true
Garage true
Private Pool No
Building
Entry Level One
Foundation Concrete Perimeter
Lot Size Range 0 to less than 1/4
Sewer Public Sewer
Water None
Structure Type Stucco
New Construction false
Construction Status Completed
Others
Pets Allowed Yes
Senior Community No
Ownership Fee Simple
Monthly Total Fees $50
Acceptable Financing Cash, Conventional, FHA, USDA Loan, VA Loan
Membership Fee Required Required
Listing Terms Cash, Conventional, FHA, USDA Loan, VA Loan
Special Listing Condition None
Virtual Tour https://www.propertypanorama.com/instaview/stellar/L4957306







