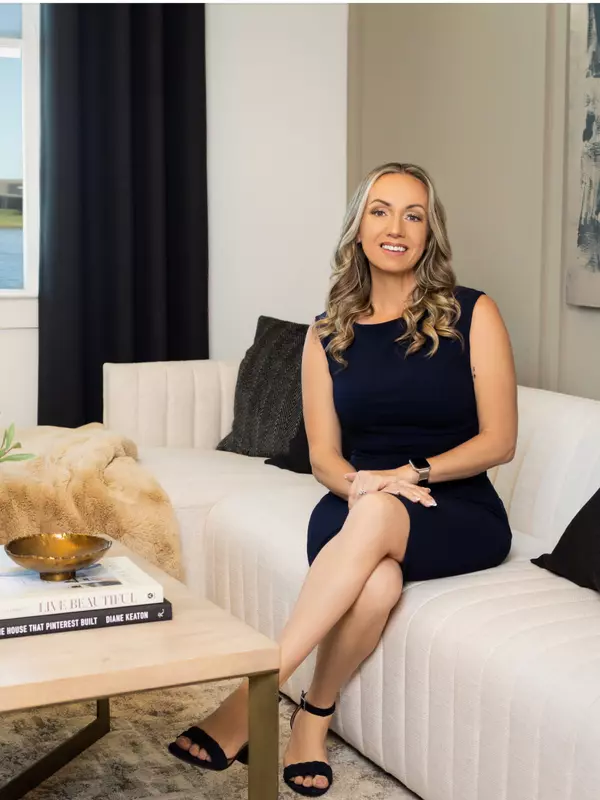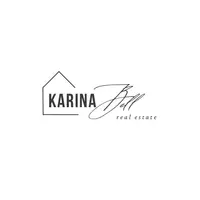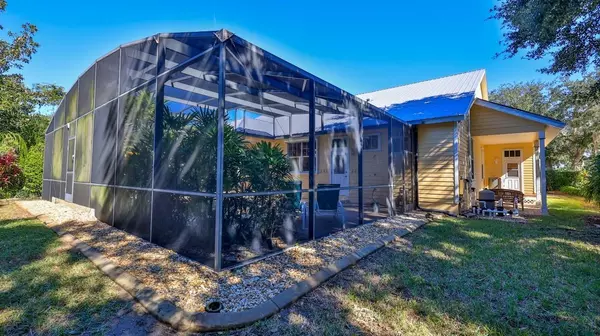
2815 BAY SIDE DR New Smyrna Beach, FL 32168
3 Beds
2 Baths
2,520 SqFt
UPDATED:
Key Details
Property Type Single Family Home
Sub Type Single Family Residence
Listing Status Active
Purchase Type For Sale
Square Footage 2,520 sqft
Price per Sqft $297
Subdivision Osprey Cove
MLS Listing ID NS1086555
Bedrooms 3
Full Baths 2
HOA Fees $500/ann
HOA Y/N Yes
Annual Recurring Fee 500.0
Year Built 2003
Annual Tax Amount $8,625
Lot Size 0.280 Acres
Acres 0.28
Lot Dimensions 100 x 120
Property Sub-Type Single Family Residence
Source Stellar MLS
Property Description
Location
State FL
County Volusia
Community Osprey Cove
Area 32168 - New Smyrna Beach
Zoning R1
Rooms
Other Rooms Den/Library/Office
Interior
Interior Features Built-in Features, Ceiling Fans(s), Crown Molding, Eat-in Kitchen, High Ceilings, Primary Bedroom Main Floor, Solid Wood Cabinets, Split Bedroom, Walk-In Closet(s), Window Treatments
Heating Central
Cooling Central Air
Flooring Carpet, Hardwood, Tile
Furnishings Negotiable
Fireplace false
Appliance Dishwasher, Disposal, Dryer, Electric Water Heater, Microwave, Range, Refrigerator, Washer
Laundry Electric Dryer Hookup, Laundry Room, Washer Hookup
Exterior
Exterior Feature Hurricane Shutters, Lighting, Sidewalk
Garage Spaces 3.0
Pool Deck, Heated, In Ground, Lighting, Salt Water, Screen Enclosure
Community Features Deed Restrictions, Gated Community - No Guard, Golf Carts OK, Golf, Sidewalks
Utilities Available Cable Connected, Electricity Connected, Sewer Connected, Underground Utilities, Water Connected
Roof Type Metal
Porch Front Porch, Rear Porch, Side Porch
Attached Garage true
Garage true
Private Pool Yes
Building
Entry Level One
Foundation Stem Wall
Lot Size Range 1/4 to less than 1/2
Builder Name Hickson
Sewer Public Sewer
Water None
Architectural Style Florida, Key West
Structure Type HardiPlank Type
New Construction false
Schools
Elementary Schools Chisholm Elem
Middle Schools New Smyrna Beach Middl
High Schools New Smyrna Beach High
Others
Pets Allowed Cats OK, Dogs OK
HOA Fee Include Management,Private Road
Senior Community No
Ownership Fee Simple
Monthly Total Fees $41
Membership Fee Required Required
Special Listing Condition None
Virtual Tour https://fusion.realtourvision.com/idx/301644







