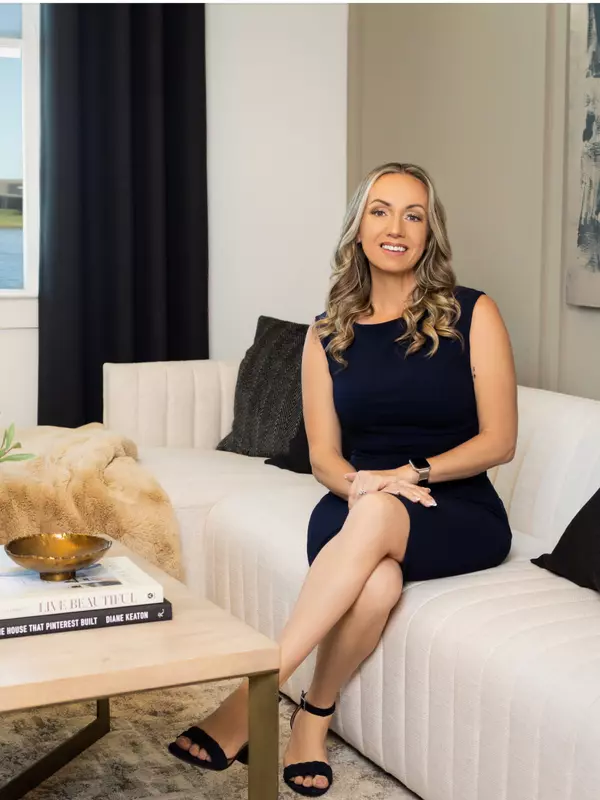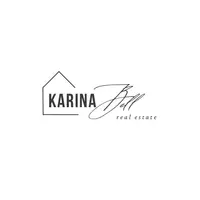
403 LONGBOW TRL Osprey, FL 34229
4 Beds
3 Baths
2,770 SqFt
Open House
Sun Nov 23, 12:30pm - 2:00pm
UPDATED:
Key Details
Property Type Single Family Home
Sub Type Single Family Residence
Listing Status Active
Purchase Type For Sale
Square Footage 2,770 sqft
Price per Sqft $432
Subdivision Pine Ranch
MLS Listing ID A4672081
Bedrooms 4
Full Baths 3
HOA Fees $500/ann
HOA Y/N Yes
Annual Recurring Fee 500.0
Year Built 1978
Annual Tax Amount $9,019
Lot Size 2.000 Acres
Acres 2.0
Property Sub-Type Single Family Residence
Source Stellar MLS
Property Description
This charming home offers a perfect blend of comfort, style, and Florida living. Step inside to find a bright, open interior with plenty of natural light, spacious living area, and a seamless connection between indoor and outdoor living. A newly remodeled kitchen with ample cabinetry and a seamless flow for entertaining. The primary suite provides a peaceful retreat with generous closet space and an en-suite bath and balcony with stunning views. Additional bedrooms are well-sized, making this home ideal for guests or a growing household. Enjoy Florida living at its best with an inviting private backyard inground pool framed by mature landscaping perfect for relaxing, gardening, or creating your own outdoor oasis. The backyard showcases a picturesque large pond, with a deck, making it an ideal spot for relaxing evenings.
Additionally, this property features an in-law suite with one bedroom and one bathroom, ideal for guests or extended family. Whether you're seeking a full-time residence or a seasonal getaway, this Osprey gem delivers comfort, location, and value. With its prime Osprey location, easy access to Sarasota and Venice, and the natural beauty of the Gulf Coast just minutes away, this home offers exceptional value and an unbeatable lifestyle.
A wonderful opportunity to own in one of Sarasota County's most desirable communities don't miss your chance to make 403 Longbow Trail your next home.
Location
State FL
County Sarasota
Community Pine Ranch
Area 34229 - Osprey
Zoning OUE2
Rooms
Other Rooms Interior In-Law Suite w/Private Entry, Loft
Interior
Interior Features Ceiling Fans(s), High Ceilings, Primary Bedroom Main Floor, PrimaryBedroom Upstairs, Stone Counters, Thermostat, Vaulted Ceiling(s), Walk-In Closet(s)
Heating Central, Electric
Cooling Central Air
Flooring Laminate, Tile
Furnishings Unfurnished
Fireplace false
Appliance Dishwasher, Dryer, Range, Refrigerator, Washer
Laundry In Kitchen, Inside, Laundry Closet
Exterior
Exterior Feature Balcony, French Doors, Private Mailbox, Rain Gutters, Storage
Parking Features Driveway, Garage Door Opener, Ground Level
Garage Spaces 3.0
Fence Wood
Pool Gunite, In Ground
Community Features Deed Restrictions
Utilities Available Electricity Connected, Phone Available, Private, Water Connected
View Y/N Yes
Water Access Yes
Water Access Desc Pond
View Garden, Pool, Trees/Woods, Water
Roof Type Shingle
Porch Patio
Attached Garage true
Garage true
Private Pool Yes
Building
Lot Description In County, Landscaped, Street Dead-End
Story 2
Entry Level Two
Foundation Slab
Lot Size Range 2 to less than 5
Sewer Public Sewer, Septic Tank
Water Private, Well
Structure Type Metal Frame,Stucco,Frame
New Construction false
Schools
Elementary Schools Laurel Nokomis Elementary
Middle Schools Sarasota Middle
High Schools Venice Senior High
Others
Pets Allowed Yes
HOA Fee Include Private Road
Senior Community No
Pet Size Extra Large (101+ Lbs.)
Ownership Fee Simple
Monthly Total Fees $41
Acceptable Financing Cash, Conventional, VA Loan
Membership Fee Required Required
Listing Terms Cash, Conventional, VA Loan
Num of Pet 3
Special Listing Condition None
Virtual Tour https://iframe.videodelivery.net/b7a254c13f65e0e14b4d095109484064







