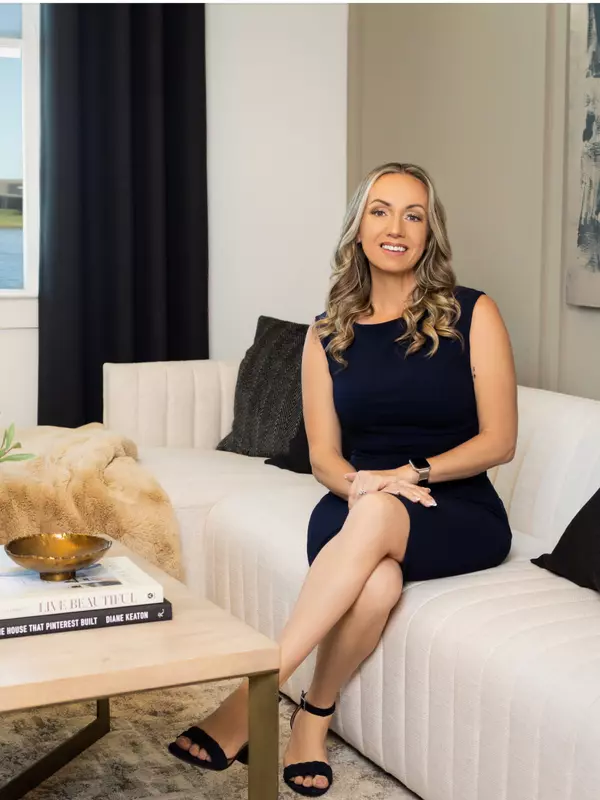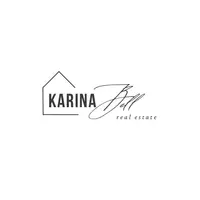
13243 CREST LAKE DR Hudson, FL 34669
3 Beds
2 Baths
1,495 SqFt
UPDATED:
Key Details
Property Type Single Family Home
Sub Type Villa
Listing Status Active
Purchase Type For Sale
Square Footage 1,495 sqft
Price per Sqft $157
Subdivision Lakeside Ph 1B & 2B
MLS Listing ID W7880818
Bedrooms 3
Full Baths 2
HOA Fees $322/mo
HOA Y/N Yes
Annual Recurring Fee 3864.0
Year Built 2020
Annual Tax Amount $4,594
Lot Size 3,920 Sqft
Acres 0.09
Property Sub-Type Villa
Source Stellar MLS
Property Description
The owner's suite offers a calm, airy retreat with a walk-in closet complete with a closet system to keep everything organized. A lighted vanity mirror makes getting ready feel like a slice of luxury, while the ensuite bathroom features a glass-enclosed stand-up shower and double vanity. Guests or family members will appreciate the additional bedroom, complete with a great closet and easy access to the second full bathroom with a tub-shower combination. All bedrooms have ceiling fans, and blinds are already installed throughout the home. An interior laundry area adds extra comfort and convenience to daily living.
Life here stays stress-free with exterior maintenance, lawn care, irrigation, painting, and roof replacement all included in your monthly fees. While the community handles the upkeep, you get to enjoy the incredible amenities. Spend weekends at the huge resort-style pool complete with a kid play zone and lap lane, or cast a line from the lakeside fishing pier. Pickleball lovers, tennis players, and basketball enthusiasts will appreciate the Sports Courts, while little ones can enjoy the playground. The location is just as impressive — a quick drive to the Suncoast Parkway makes commuting a breeze, and nearby golf courses and SunWest Park offer endless outdoor fun. From cable wakeboarding and aqua obstacles to a sandy public beach and volleyball courts, your weekends will practically plan themselves.
With so much to love about this community and this villa, you won't want to miss it. Come see this home today and make Florida easy living your everyday reality.
Location
State FL
County Pasco
Community Lakeside Ph 1B & 2B
Area 34669 - Hudson/Port Richey
Zoning MPUD
Interior
Interior Features Ceiling Fans(s), High Ceilings, Kitchen/Family Room Combo, Living Room/Dining Room Combo, Open Floorplan, Primary Bedroom Main Floor, Solid Surface Counters, Solid Wood Cabinets, Walk-In Closet(s), Window Treatments
Heating Central, Electric
Cooling Central Air
Flooring Carpet, Ceramic Tile
Furnishings Unfurnished
Fireplace false
Appliance Dishwasher, Disposal, Dryer, Electric Water Heater, Microwave, Refrigerator, Washer
Laundry Electric Dryer Hookup, In Kitchen, Washer Hookup
Exterior
Exterior Feature Hurricane Shutters, Rain Gutters, Sidewalk, Sliding Doors
Parking Features Driveway, Garage Door Opener
Garage Spaces 2.0
Fence Vinyl
Community Features Clubhouse, Community Mailbox, Deed Restrictions, Dog Park, Fitness Center, Golf Carts OK, Playground, Pool, Sidewalks, Tennis Court(s)
Utilities Available Cable Connected, Electricity Connected, Public, Sewer Connected, Water Connected
Waterfront Description Pond
View Y/N Yes
Water Access Yes
Water Access Desc Lake
View Water
Roof Type Shingle
Porch Patio
Attached Garage true
Garage true
Private Pool No
Building
Entry Level One
Foundation Slab
Lot Size Range 0 to less than 1/4
Sewer Public Sewer
Water Public
Structure Type Block
New Construction false
Schools
Elementary Schools Moon Lake-Po
Middle Schools Crews Lake Middle-Po
High Schools Hudson High-Po
Others
Pets Allowed Cats OK, Dogs OK
HOA Fee Include Maintenance Structure,Maintenance Grounds,Management,Trash
Senior Community No
Ownership Fee Simple
Monthly Total Fees $322
Acceptable Financing Cash, Conventional, FHA, VA Loan
Membership Fee Required Required
Listing Terms Cash, Conventional, FHA, VA Loan
Special Listing Condition None
Virtual Tour https://www.zillow.com/view-imx/b1542edd-c91d-48d6-826c-27235d3ea130?wl=true&setAttribution=mls&initialViewType=pano







