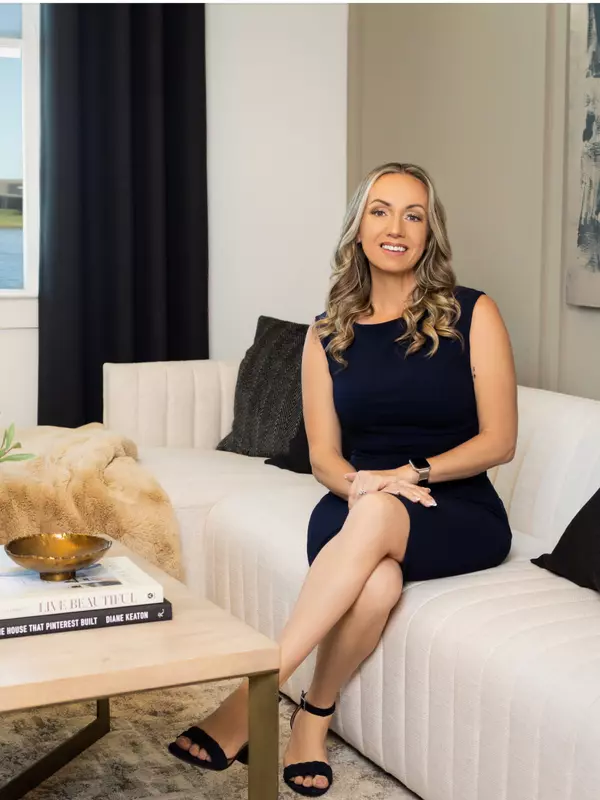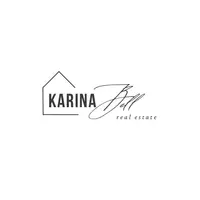
255 SW 96TH LN Ocala, FL 34476
3 Beds
3 Baths
3,187 SqFt
UPDATED:
Key Details
Property Type Single Family Home
Sub Type Single Family Residence
Listing Status Active
Purchase Type For Sale
Square Footage 3,187 sqft
Price per Sqft $423
Subdivision Shady Acres
MLS Listing ID OM713464
Bedrooms 3
Full Baths 3
HOA Y/N No
Year Built 1991
Annual Tax Amount $5,085
Lot Size 7.340 Acres
Acres 7.34
Property Sub-Type Single Family Residence
Source Stellar MLS
Property Description
Do you own your own business? Need space for a home office, trophy room, game room—or just room to breathe? Welcome to your ultimate Florida spread: a fully gated, nearly 7.5-acre estate in the heart of Ocala horse country, where luxury meets utility and every inch is built to impress.
This is more than a home—it's a lifestyle basecamp. With over 4,000 square feet of upgraded living space, this 3-bedroom, 3-bath estate is packed with features that work as hard as you do. Whether you're running a business, collecting cars, or just want a place to unwind, this property delivers
The Workshop & Garage Setup You've Been Dreaming Of
• 7-Bay Detached Garage with a walk-in freezer, full bathroom, and dedicated storage—ideal for tools, toys, boats, or a serious home-based business.
• Massive detached workshop for projects, fabrication, or gear storage.
• 2-car metal carport for overflow or guest parking.
• Electric run throughout the perimeter—perfect for holiday lighting, security, or future expansion.
Inside the Home: Comfort Meets Capability
• Chef's kitchen with stainless appliances, center island, double sink, trash compactor, and built-in desk.
• Stone wood-burning fireplace in the living room, with sliders to the Florida Room.
• Primary suite with walk-in closet, private bonus room, and spa-style bath with dual vanities and glass-block walk-in shower.
• Fully furnished game room with pool table, bar stools, and lounge seating—ready for poker night or game day.
• Dedicated office, two bonus rooms, and a Florida Room for relaxing or entertaining.
Upgrades That Matter
• New Metal Roof (2023)
• Anderson Windows (2019) for energy efficiency and sound control
• New Water Tank (2025) and Water Heater (2023)
• Four A/C units for zoned comfort
• Water softener, new blinds, and drapery include
The Land: Private, Gated, and Gorgeous
• 7.34 acres of high-and-dry, usable land—fully fenced with a stunning electric gate at the entry.
• Gazebo and lanai for morning coffee or evening cocktails.
• Fenced dog run to keep your four-legged crew safe and happy.
This is one of Ocala's rarest finds: acreage, square footage, and outbuildings that actually match the scale of the land. Whether you're a sportsman, entrepreneur, or just want to live large with no compromises—this estate checks every box.
Schedule your private showing today and see what it feels like to own a piece of Florida that works as hard as you do.
Location
State FL
County Marion
Community Shady Acres
Area 34476 - Ocala
Zoning A1
Interior
Interior Features Ceiling Fans(s), High Ceilings, Kitchen/Family Room Combo, Open Floorplan, Primary Bedroom Main Floor, Solid Wood Cabinets, Split Bedroom, Vaulted Ceiling(s), Walk-In Closet(s)
Heating Central
Cooling Central Air
Flooring Carpet, Ceramic Tile
Fireplaces Type Wood Burning
Furnishings Partially
Fireplace true
Appliance Convection Oven, Dishwasher, Disposal, Dryer, Microwave, Range, Refrigerator, Trash Compactor, Washer
Laundry Inside
Exterior
Exterior Feature Dog Run, Lighting, Sliding Doors, Storage
Parking Features Driveway, Workshop in Garage
Garage Spaces 2.0
Fence Masonry, Other, Vinyl
Utilities Available Cable Available, Electricity Available, Electricity Connected
View Trees/Woods
Roof Type Metal
Porch Patio
Attached Garage true
Garage true
Private Pool No
Building
Lot Description Cleared, In County, Level, Paved
Entry Level One
Foundation Slab
Lot Size Range 5 to less than 10
Sewer Septic Tank
Water Well
Architectural Style Traditional
Structure Type Block,Stucco
New Construction false
Schools
Elementary Schools Belleview-Santos Elem. School
Middle Schools Horizon Academy/Mar Oaks
High Schools West Port High School
Others
Pets Allowed Yes
Senior Community No
Ownership Fee Simple
Acceptable Financing Cash, Conventional, VA Loan
Listing Terms Cash, Conventional, VA Loan
Special Listing Condition None
Virtual Tour https://www.zillow.com/view-3d-home/aad512bd-f19b-4dd2-abbe-1db8cafbae66?setAttribution=mls&wl=true&utm_source=dashboard







