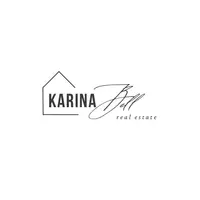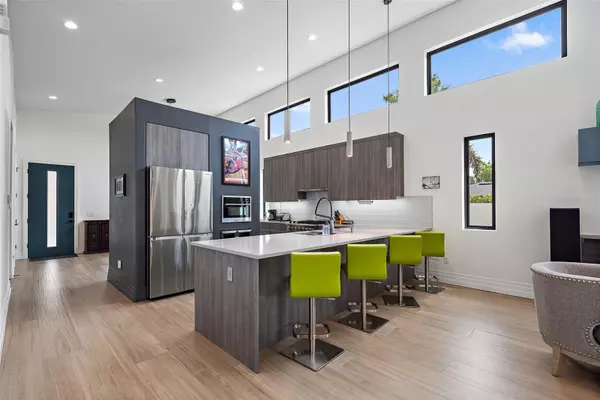
2500 4TH AVE S St Petersburg, FL 33712
4 Beds
3 Baths
2,442 SqFt
UPDATED:
Key Details
Property Type Single Family Home
Sub Type Single Family Residence
Listing Status Active
Purchase Type For Sale
Square Footage 2,442 sqft
Price per Sqft $593
Subdivision Colonial Place Rev
MLS Listing ID TB8448738
Bedrooms 4
Full Baths 3
Construction Status Completed
HOA Y/N No
Year Built 2022
Annual Tax Amount $14,913
Lot Size 6,098 Sqft
Acres 0.14
Lot Dimensions 52x127
Property Sub-Type Single Family Residence
Source Stellar MLS
Property Description
The striking curb appeal blends contemporary minimalist architecture with a tropical aesthetic. Take the walkway to a dramatic portico among lush tropical foliage, where a statement entry door invites you inside. Clean geometric lines, sleek surfaces, & intuitive use of light create an environment with the versatility of a serene retreat or an exciting hosting space. The formal dining room with a dry bar flows into a bright, open layout featuring a gourmet chef's kitchen with sleek Scandinavian-style cabinetry, shining quartz countertops, & luxury appliances including a 6-Burner Thor gas range. A large breakfast bar overlooks the expansive living area with clerestory windows, vaulted ceilings & views over the pool. The large windows, airy volume ceilings, and a strategic use of natural light give the entire home a bright, gallery-like feel. A king-sized primary suite features dual closets & a spa-inspired bath with a double vanity, designer tiling, and a contemporary shower room with a frameless glass wall. The 2nd & 3rd bedrooms are thoughtfully designed with roomy closets, gorgeous built-ins, 10-foot ceilings, & optional connectivity doors. Nearby, the hall bath is fitted with posh, modern finishes. Other highlights include a large laundry room with a full-size front-load washer & dryer, abundant storage space, & whole house RO water filtration & softener.
Luxury does not end here. Sliding doors open seamlessly to your back yard paradise - creating effortless indoor–outdoor living & an ideal backdrop for gatherings. Enjoy brunch in the pavered courtyard by your stunning heated in-ground pool & spa with Pentair control system, relax under the covered lanai or enjoy the FL sunshine on the pool deck. A tall privacy wall makes this space your own & a grassy side lawn and mature landscaping give the best resort vibes. Evening ambiance is enhanced by soft, resort-style perimeter lighting that transforms the courtyard into a private moody oasis after sunset. A detached 2-car garage off the courtyard provides additional storage, alley access, & an interior staircase leads you up to a spacious apartment. This carriage house offers the perfect flexibility for guests, extended family, or a dedicated work-from-home suite, and provides potential income opportunities. It offers a large living room with plumbing in place for a kitchenette, & a spacious bedroom with full bath. This home places you in one of St. Pete's most vibrant neighborhoods, surrounded by award-winning shops and dining. You are mins from the St. Pete Pier, EDGE District, & Grand Central, with quick access to I-275 & Gulf beaches. Set near the edge of the Warehouse Arts District, the home is immersed in creative energy, with colorful murals, working studios, and galleries nearby. Homes of this caliber combining new construction, modern design, & a premier walkable location are an incredibly rare find in downtown St. Petersburg!
Location
State FL
County Pinellas
Community Colonial Place Rev
Area 33712 - St Pete
Direction S
Rooms
Other Rooms Formal Dining Room Separate, Garage Apartment, Inside Utility
Interior
Interior Features Cathedral Ceiling(s), Ceiling Fans(s), Eat-in Kitchen, Open Floorplan, Primary Bedroom Main Floor, Solid Surface Counters, Solid Wood Cabinets, Split Bedroom, Vaulted Ceiling(s), Walk-In Closet(s), Window Treatments
Heating Central
Cooling Central Air
Flooring Luxury Vinyl, Tile
Furnishings Furnished
Fireplace false
Appliance Bar Fridge, Dishwasher, Disposal, Dryer, Electric Water Heater, Gas Water Heater, Kitchen Reverse Osmosis System, Microwave, Range, Refrigerator, Tankless Water Heater, Washer, Water Softener
Laundry Inside, Laundry Room
Exterior
Exterior Feature Dog Run, Lighting, Private Mailbox, Sidewalk, Sliding Doors
Parking Features Alley Access, Garage Door Opener, Garage Faces Rear, Off Street
Garage Spaces 2.0
Fence Masonry, Vinyl, Wood
Pool Heated, In Ground
Utilities Available Natural Gas Connected, Public
View Pool
Roof Type Shingle
Porch Covered, Front Porch, Patio, Rear Porch
Attached Garage true
Garage true
Private Pool Yes
Building
Lot Description Corner Lot, City Limits, Sidewalk
Entry Level Two
Foundation Slab
Lot Size Range 0 to less than 1/4
Sewer Public Sewer
Water Public
Architectural Style Contemporary
Structure Type Block,Stucco,Frame
New Construction true
Construction Status Completed
Others
Senior Community No
Ownership Fee Simple
Acceptable Financing Cash, Conventional
Listing Terms Cash, Conventional
Special Listing Condition None







